Build Your Own ALL IN ONE Loft Bunk Bed with TRUNDLE, Desk, CHEST, Closet: Plan Is So Easy, Beginners Look Like Experts
This is a complete SET OF PLANS for my favorite ALL IN ONE Loft Bunk Bed with Trundle, Desk Area, Drawers and MORE. The ALL IN ONE Loft Bunk Bed Upon Completion features:1) Attractive and decorative Design.2) LOFT (66-1/2”) that fits standard room height (8’).3) TRUNDLE (Standard Twin Size) that supports an ADULT.4) Level, Sturdy,
This is a complete SET OF PLANS for my favorite ALL IN ONE Loft Bunk Bed with Trundle, Desk Area, Drawers and MORE.
The ALL IN ONE Loft Bunk Bed Upon Completion features:
1) Attractive and decorative Design.
2) LOFT (66-1/2”) that fits standard room height (8’).
3) TRUNDLE (Standard Twin Size) that supports an ADULT.
4) Level, Sturdy, and Strong Design that supports an ADULT.
5) Step by Step and easy directions with diagrams for every step.
6) Blueprint like patterns; Larger Diagrams for those important Steps.
7) Designs to make ALL Standard & XL Twin; Full; Queen; and King sized Loft beds.
8) Complete Materials List & Pattern Dimensions that use the least $ of bldg. material!!!
9) Designed by an Experienced Expert Wood Worker with over 20 years of experience!
10) Continued Technical Support from Me “WoodPatternExpert”; 20 Years of Experience!
11) SAVE SPACE with Built in Desk Area w/ Slide Out Key Board Tray, 5 Drawer Chest, Book Shelf and Closet Areas.
My instructions with easy to follow patterns and directions are designed as a construction project for the beginner woodworker. Extensive attention is given to speed and ease of construction, with a minimum and choice of tools. A great All In One Loft Bunk Bed can be built with just a skill saw, table saw, clamps, drill, and chisel. Directions are aimed at the beginner woodworker, but should not bore even an experienced carpenter.
WARNING: Everyone Will Love This All In One Loft Bunk Bed Design. Just about everyone who sees it will want you to build one or more, for them. (That’s the reason I decided to write these plans.) Unlike most plans out there, you will be able to understand these! I have looked at others and I guarantee they are not as good as my plans! If you see plans that offer to do this with less then 44 pgs DO NOT BELIEVE IT!
The plan features:
• 44 pages containing very detailed, step by step instructions.
• Each step includes diagrams and or photographs to assist in the construction process.
• 51 Patterns; One for each piece that makes construction so easy a “caveman could do it”!
• Can be built entirely from any wood of your choice.
• Tips, Tricks and Notes that allow you to cut without error the first time.
• Can be built with just a skill saw, table saw, clamps, drill, and chisel.
• This project plan is designed for the beginner woodworker, but should not bore even the most experienced carpenter.
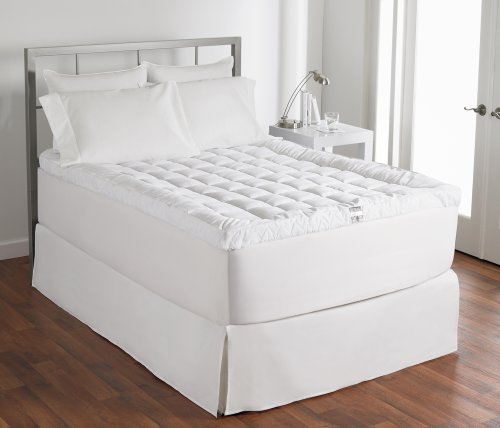
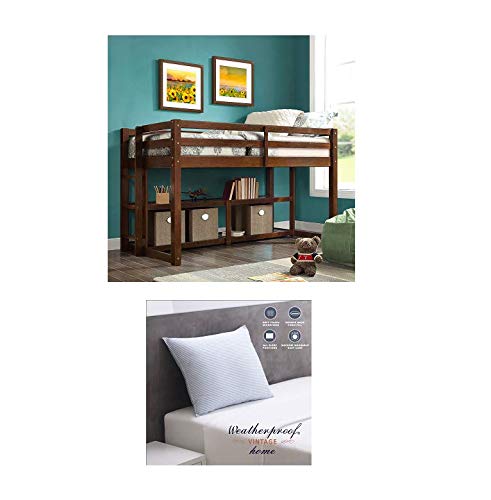
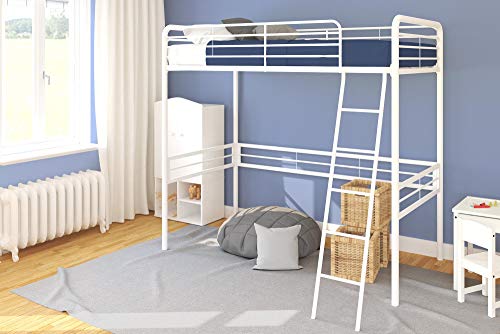
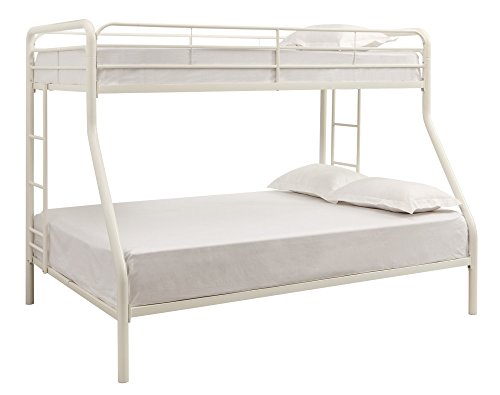
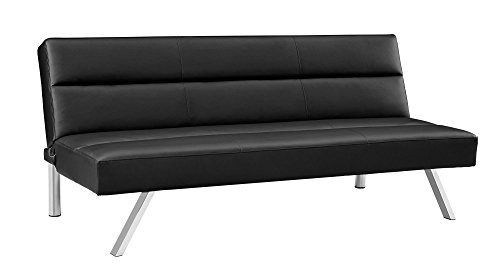
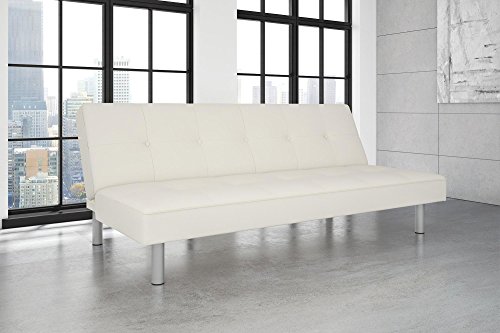
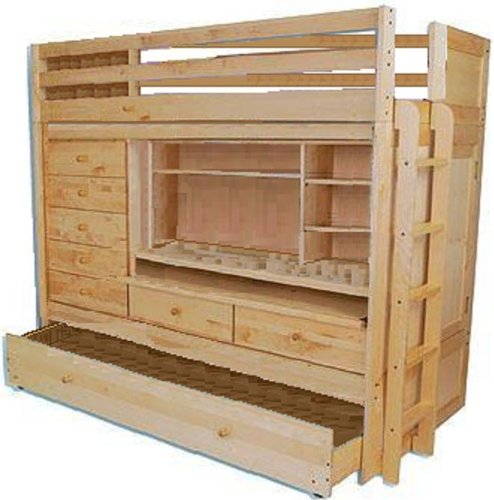
Two Stars
Save you money