U-Bild 844 3-in-1 Bunk Bed Project Plan
A clever combination of a bed, desk and closet, this sturdy and attractive bunk bed project is a great way for do-it-yourselfers to create more space without remodeling. With a footprint the size of a standard twin bed, the project frees up the rest of the room for toys, games or even a sibling. And
A clever combination of a bed, desk and closet, this sturdy and attractive bunk bed project is a great way for do-it-yourselfers to create more space without remodeling. With a footprint the size of a standard twin bed, the project frees up the rest of the room for toys, games or even a sibling. And not only is it perfect for smaller rooms, but kids love the “fun factor.” The bed holds a standard twin mattress, has railings for safety and is accessed by a permanently attached ladder. Down below, there’s a desk with plenty of room for a computer (complete with a handy pull-out keyboard shelf) and a big closet behind swinging doors. The unit also has two large drawers and a big cabinet in front. The project requires five sheets of plywood (birch as pictured, but other woods will work), a small quantity of standard lumber, common hardware, fasteners and finish of choice. Mostly straight cuts, full-size patterns for the curves and simple construction make it easy enough for most woodworkers. Since the project isn’t easy to move around, final assembly should be accomplished where the bunk bed will be used. The completed project measures about 78 inches long by 54 inches tall by 42 inches deep. About U-Bild plans: U-Bild plans are ideal for woodworkers and do-it-yourselfers of all skill levels. Unique “trace, saw and assemble” designs feature simple-to-follow patterns (like sewing patterns) that produce professional-looking results.
Product Features
- Detailed step-by-step instructions
- Full-size traceable patterns (where needed)
- In-progress photos and exploded diagrams
- Complete materials lists and cutting schedules
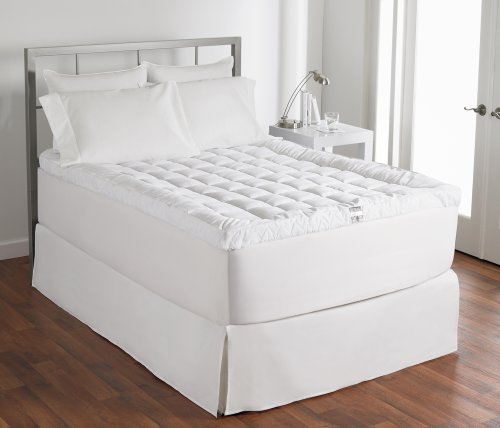
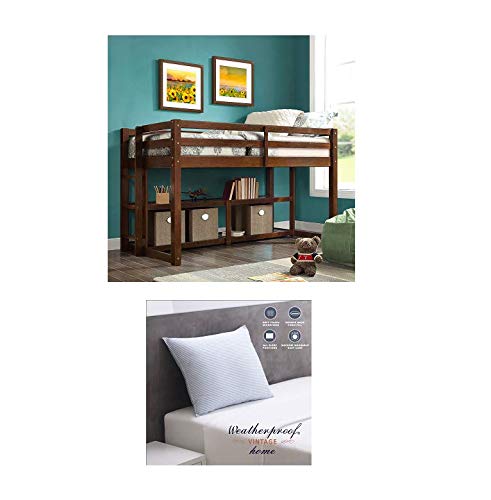
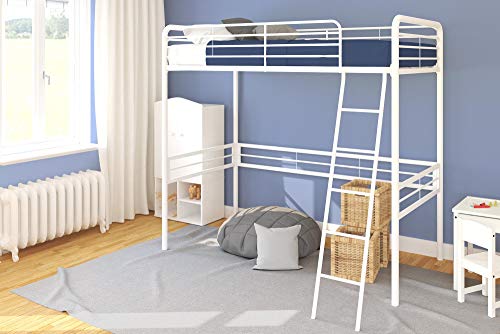
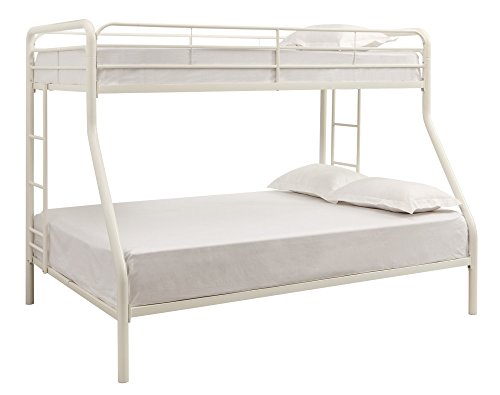
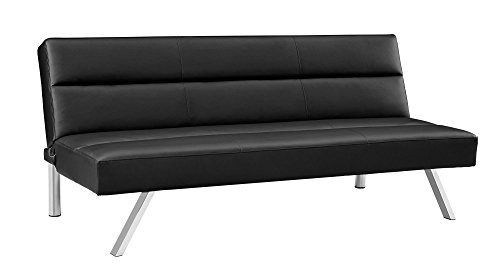
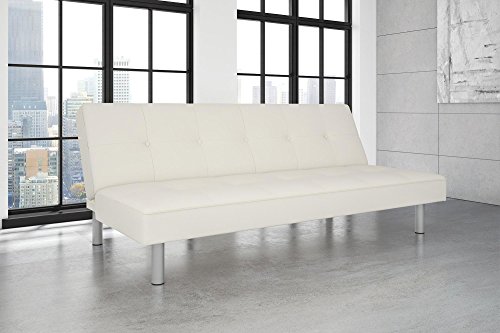
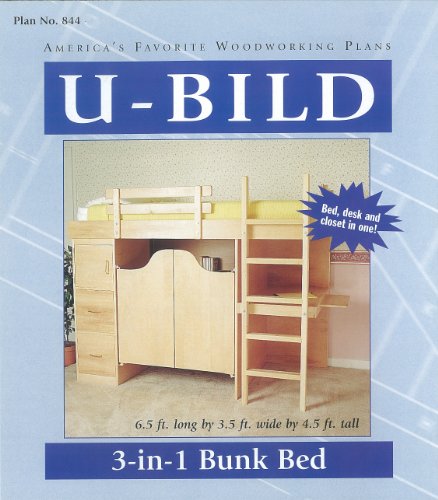
Comments
Comments are disabled for this post.